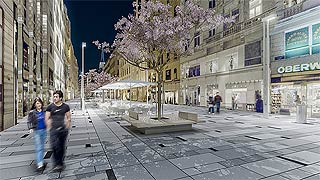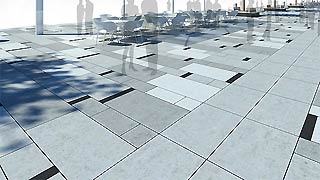Redesign of the pedestrian area in Vienna's city centre
Project authority: Municipal Department 28 - Road Management and Construction (MA 28)
Detailed planning: Architect Clemens Kirsch commissioned by Municipal Department 28
Project area: Kärntner Straße - Stock-im-Eisen-Platz - Graben
- Starting position
- Before and after at a glance
- The new design
- Municipal Departments involved
- Download
- Picture gallery - Kärntner Straße/Graben
Starting position
The pedestrian area in Vienna's city centre was a treasure past its prime. It was built 30 years ago and had therefore outlived its technical useful life. The surface structure, with its relatively thin paving stones, was no longer state of the art. Ever-increasing supply traffic had left its traces.
What's more, the power supply lines and gas pipes needed to be replaced and the design of street furniture and street lamps required modernisation. In order to spare the residents the nuisance of patchwork renewal, the City of Vienna had resolved to launch a concerted undertaking that accomplished the architectonic redesign of the area and all the required construction work in a single sweep.
Architect Clemens Kirsch won the Europe-wide architectural design competition for the modernisation of the pedestrian area in Vienna's city centre.
Before and after at a glance
Before
- Uncomfortable walking due to cobblestone pavements
- Road surface structure no longer state of the art
- Frequent small construction sites due to bad state of repair
- High maintenance costs
- Insufficient seating accommodation apart from gastronomic premises
- Outdated bench design
- Antiquated street lighting design
After
- Large paving slabs with few joints, to ensure comfortable walking
- Long-term benefit: no more construction sites in the pedestrian area for a long time
- Lower maintenance costs
- Plenty of newly designed, tree-shaded street furniture
- State-of-the-art lighting design
- Reorganisation of pavement cafés, kiosks, electrical racks
- More safety thanks to improved access for emergency vehicles
The new design
The new design provides for large granite paving slabs combined with smaller patterns, so-called otations, composed of dark granite stones. Blossoming trees, a novel lighting concept and plain wooden benches are the key design elements. Street cafés and shopping stalls in the pedestrian areas were restructured accordingly. Representatives of all major interest groups concerned (particularly the owners of local shops, restaurants and cafés) had been involved in the planning process to ensure their individual needs were accommodated.
The renovation of the natural gas and electricity supply infrastructure was carried out in 2008, prior to the actual road construction works. In order to implement the project as swiftly and smoothly as possible, i.e. without obstructing suppliers and pedestrian traffic, there were two consecutive construction phases: February to June and June to November 2009. After that, damaged paving and patchwork renewal will be things of the past. 90 percent of the total project costs of EUR 18.6 million were covered by the City of Vienna, the remaining ten percent were financed by the local Municipal District Administration.
For Municipal Department 28 - Road Management and Construction (MA 28), the project meant moving enormous quantities of building material. Some 51,500 paving slabs of four different types of granite and in various sizes, weighing 9.000 tons altogether, were needed to cover a total surface of 20,000 square metres - which roughly equals the size of three football fields. Moreover 9,600 metric tons of draining concrete foundation plus 1,400 square metres of mastic asphalt were used for the road and pavement. The anti-freeze material alone weighs 11,000 metric tons.
Municipal Departments involved
- Office of the District Council for the 1st distric: Representation of interests for citizens
- Municipal Department 19 - Architecture and Urban Design (MA 19)
- Municipal Department 28 - Road Management and Construction, Road Signs and Pavement Markings (MA 28)
- Municipal Department 31 - Vienna Waterworks (MA 31)
- Municipal Department 33 - Public Lighting (MA 33)
- Municipal Department 41 - Surveyors (MA 41)
- Municipal Department 42 - Parks and Gardens (MA 42)
- Municipal Department 46 - Traffic Management and Organisation (MA 46)
- Municipal Department 48 - Waste Management, Street Cleaning and Vehicle Fleet (MA 48)
- Municipal District Office for the 1st and 8th Districts,
- Wien Energie: Electricity and gas network
- Arbeiterkammer (Chamber of Labour): Representation of interests for employees
- Wirtschaftskammer Wien (Vienna Economic Chamber): Representation of interests for entrepreneurs
Download
- Folder Redesigning, Construction phase 1, 2009: 740 KB PDF
- Folder Preliminary work 2008: 880 KB PDF
City of Vienna | Road Management and Construction
Contact form


